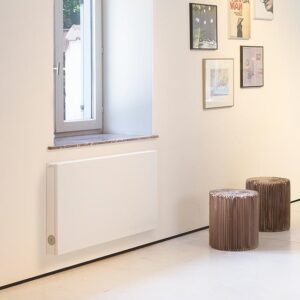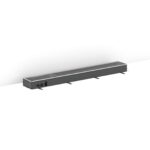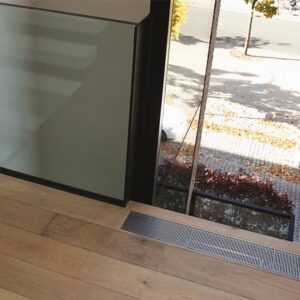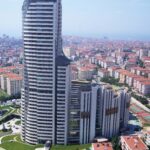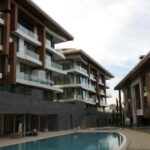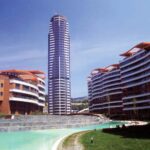Ulus Savoy
Ulus Savoy
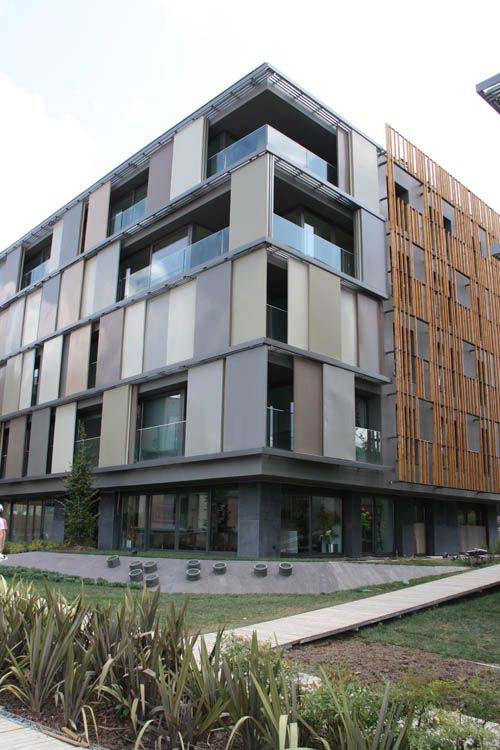
- Country:
- Turkey
- City:
- Istanbul
- Type of building:
- Residential
- Jaga radiators:
- Strada Micro Canal
- Architect:
- Emre Arolat Architect
- Engineer:
- ISI MAKINA engineering LTD Str
- Main contractor:
- Savoy Gayrimenkul
Savoy Residences is built on the last remaining 70,000 m2 construction area in Ulus. At the start it seemed that these residences would be no remarkable project within the Ulus valley. The rigid building conditions made the 25 ‘massive structure’ apartment blocks look similar to the other projects in this region. The view of the exterior landscape is determined by a concrete shell covering the underground level, a level containing garages and recreational areas which are connected by ramps. This makes it a 3D designed superstructure with character, fragmented but never losing its continuity throughout this project.
The Micro Canal is the product chosen for Ulus Savoy Residences. Maximum warmth, minimum dimensions and minimum energy consumption. This floor recessed element is only 6 cm high and 13 cm wide, with small, but powerful, Low-H2O heat exchangers and quiet fans that are hardly bigger than the diameter of a radiator thermostat. This creates extremely high power.










