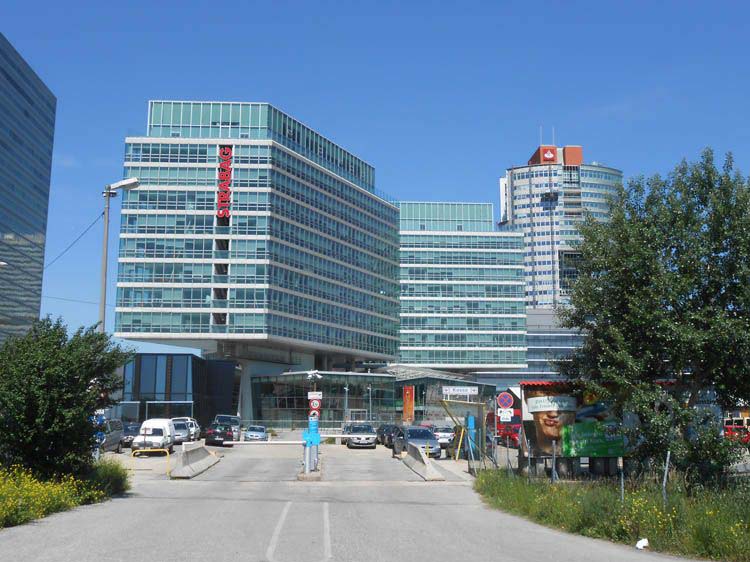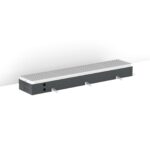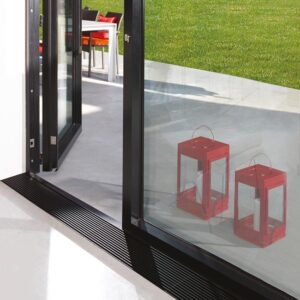Strabag Haus
Strabag Haus

- Country:
- Austria
- City:
- Vienna
- Type of building:
- Office Public space
- Jaga radiators:
- Mini Canal
- Architect:
- Hoffmann-Janz Vienna Oostenrijk
- Engineer:
- DI Manfred Gmeiner DI Martin Haferl
- Main contractor:
- Strabag
- Surface:
- 28 000 m2
Strabag House in Vienna, Austria, is a spectacular hub of contemporary art as well as the headquarters for leading construction company, Strabag.
The 14-storey building’s predominant feature is the floating shell of a house incorporated into the structure of the building, making it one of the most unique and eye-catching buildings in the Austrian capital. Its other distinguishing feature is its almost entirely glass exterior, which presented challenges in heating the building efficiently. To combat potential heat loss through the glass facade, Jaga’s Mini Canal was chosen to warm the lobby areas.
The Mini Canal is a specialist in counteracting drafts, circulating heat efficiently thanks to its maximum output of 4184W. Additionally, because the Mini Canal features Jaga’s innovative Low-H2O technology, the highly responsive heaters consume 10-15% less energy than standard steel panel radiators.
In keeping with the modern interior, the heaters are discreetly installed in floor trenches 90-190mm deep, providing a feeling of space and openness to commercial occupants and public visitors. Equipped with stainless steel grilles – from a choice of 25 finishes – the heaters are stylishly covered and barely noticeable.






