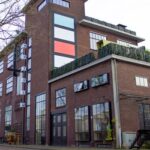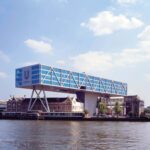Zonnestraal Hilversum
Zonnestraal Hilversum

- Country:
- The Netherlands
- City:
- Hilversum
- Type of building:
- Healthcare
- Jaga radiators:
- Architect:
- Jan Duiker (toen) - Kodde architecten (nu)
- Engineer:
- H2O Installatietechniek Woerden
- Main contractor:
- Obidos vastgoed
Zonnestraal used to be a sanatorium for diamond cutters who had contracted tuberculosis. The complex , that consists of multiple buildings, was designed by Jan Duiker, Bernard Bijvoet and Jan Gerko Wiebenga. They designed this building according to the latest architectural ideas of the time. The construction started in 1925, and the opening took place in 1928. Light and air are the central themes of the design. The monumental building currently houses multiple companies. When the building was designed, it was believed that tuberculosis would be eradicated within 30 years. Zonnestraal was therefore not designed to last a lifetime. After some time, it was seen as a monument, and it was decided to restore it extensively. These works started in the nineties and currently, various forms of care are, once again, offered on the estate. Since May of 2004, the main building has returned to its former glory, and recently a WKO installation has been installed in the restored Dresselhuys pavilion. It was a real challenge to optimally heat and cool a building that largely consists of concrete and metal frames with – a lot of- single glazing ( double glazing is not an option when it comes to monumental buildings). In order to deliver the best product, we accompanied developer Obidos Vastgoed, advisor Hans van Dam and Guido van Els of H20 Installatietechniek to Jaga Belgium. By making use of Jaga Experience Lab’s (JEL) climate chamber to simulate the conditions in the Dresselhuys pavilion, it was easy to make the correct choice, a combination of underfloor heating and recessed ceiling units. The JEL has several climate chambers where the temperature can be set between -20°C and + 40°C. The perfect solution for projects where standard calculation modules are unusable. Tests showed that the Clima Beam was the most suitable heating unit because it can cool without condensation and makes the least amount of noise, something that is important in small rooms with reverberation. The unit has a lot of heating capacity at low temperatures and a lot of cooling capacity at high temperatures, above the condensation point. The lightweight architectural construction does not lend itself to recessing the Clima Canal into the thin floor. Raising the floor was also not possible because then the door would not open and trimming the steel doors was not allowed. However, there was an option to mill the underfloor heating into the floor. This is where the combination of the underfloor heating and recessed ceiling units came from. The Clima Canal is mounted to the ceiling, hidden behind a ceiling island covered with felt and equipped with light fixtures. Fans blow hot or cold air down the façade. The system consists of an air heat pump for cooling and heating. Because there was no room inside the building, the installation was installed outside. The basic heat is provided by underfloor heating. The temperature can be changed via the room thermostats (Clima Canal). There is one in each room. The Clima Canal is very quiet compared to other products on the market. It is very important to have a low noise level in small rooms with a lot of reverberation.









